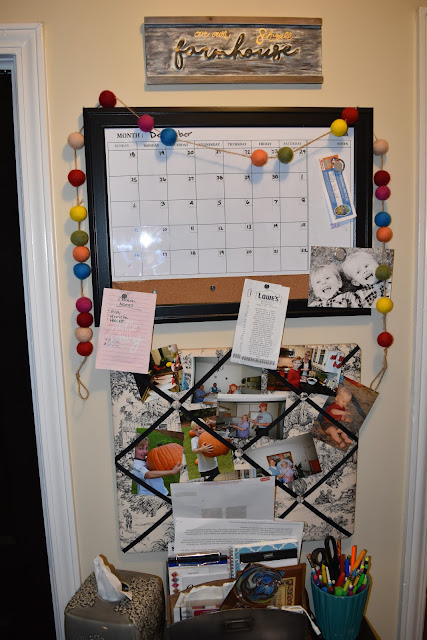Y'all. I can't even. My parents are coming for Christmas this year! Last year was the first year that we stayed home. It was the first time I have ever not been with my extended family for Christmas at my grandmother's old house. But with Daniel needing to be around at the church, it just is too hectic to try and go back and forth with two kids. It was bittersweet for sure. But unfortunately, as families expand and life changes, so must traditions.
(extended family - if you're reading this, I'll be reaching out in 2019 for a Rothrock Family Reunion!)
OK, back to the tour...let's start with the crazy outside shall we?
O Christmas Tree, O Inflatables? For a long time I complained about having inflatables because I thought they were so tacky. I had visions of pretty, elegant outside décor. Then one day I just gave up. The funny thing is...these are not for our kids. They could care less. They are for my big kid (i.e. my husband) and for all the neighborhood kids. Our house is on the school route so many of those who go to the elementary school come down our street in the mornings. We hear often that they love all the festive décor. There's even a friendly little competition with a friend as to who can have the coolest inflatables.
At night the shrubs at the front of the house and the three dogwood trees have white lights. We are at nine inflatables and counting...
Let's head on in through the front door!
I always try to make the front entry festive. I have a pretty Merry Christmas rug, a table decorated and some greenery over the pictures.
I'm pretty proud that the ornament wreath I made years ago is still going strong.
This year, instead of shoving the tree in with the already packed living room, I removed some furniture and have it stored at a friend's house. Thank heavens for friends with extra storage space!
It's important to me to have cozy living spaces. That means it has to be pretty, functional, and include pillows, blankets, and color.
Say hi puppies. They also find the living room cozy in their bed that takes up half the floor space. They especially like it when the gas logs are turned on. They even have their own stockings hung on an armoire. The stockings are hung high so that when they are filled on Christmas Eve, they won't be taken down in 2.5 seconds like they were last year. (uh hmm...I'm talking to you Bowman!)
Each table top in our house has a little something Merry on it. (oh and I can see my decorating friends cringing that I didn't bother to fix my pillows prior to taking this picture!)
And I'm excited to add 2 new stockings to the mantle this year - Nana and Pop-E!
In the dining room I opted for a low tablescape so we can see each other at dinner. I'll add some tall tapers for Christmas Eve to amp up the pretty.
In the "man room" we have an additional Christmas. We tend to hang out in the living room in the mornings and the man room at night so I wanted it to be festive as well.
I let the kids decorate it this year. Hence all the ornaments at the 4 ft height. One of my favorite things to do is unpack the ornaments and decorate the trees as a family. This year I put the "fancy" ornaments on the living room tree and the kids picked what other ornaments went on what tree. They were really excited to be able to help make the decision.
I don't know why but always love decorating the kitchen. This year I wanted more of a vintage vibe. It didn't turn out quite like I had hoped but I still love it.
I found the cutest vintage picture ornaments that remind me of the 50's. I had plans to hang them in a different spot but I ended up hanging them from the cabinet door knobs.
It may seem like a lot to some but to me, making our home festive is what helps make it so cozy and fun. Each little spot has something fun to add a little more sparkle, even our hallway "command center".
My favorite memory this year is seeing how excited Cole got when it was time to put the angel on the Christmas tree. To him (and me), it's really important and the last thing you do to bless the tree. One day I hope to have a picture of it but this year I was too busy enjoying the moment to worry with capturing it.
So there you have it! A quick Christmas tour of our crazy house! What about you? What's your favorite Christmas decoration in your home?























































