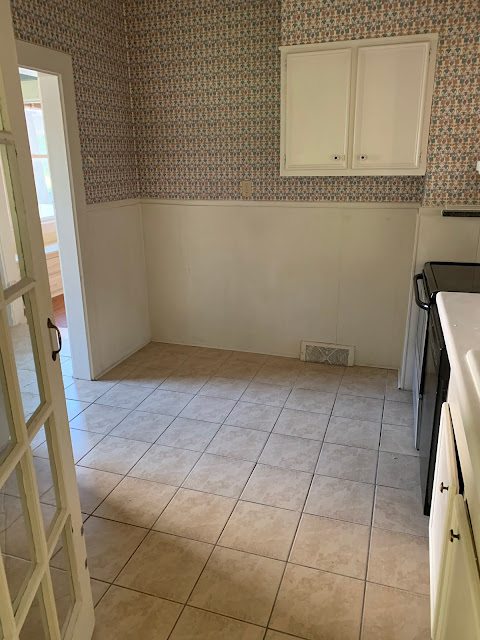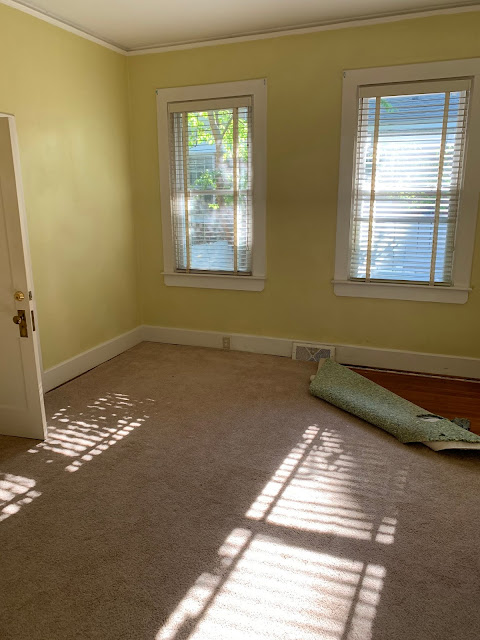Well folks, I've taken on a new project. This time it's not in my own house (although there are plenty of those going on currently as well). I've had the privilege of being asked to remodel a home in our Five Points area to become an Airbnb, affectionally known as the Blossom St. house. If you recall, I did the same type of project last fall in a similar area of town.
I thought I'd swing in and show you the before pictures so you can appreciate when I show you the after pics in several weeks.
Shall we start the tour?
The Living room - it's pretty dark at the moment but thankfully it doesn't require much work. This will simply get a coat of paint, new blinds, and a new light fixture. The house has beautiful high ceilings that I plan on accenting in the design plan.
From this door, you walk in to the Dining Room...
This room will get a new light fixture, paint, blinds and I'll probably clean up the dead bugs on the bench.
From here let's try to step our way in to the kitchen nook...kitchen...pantry...well all of the above but it takes several turns through a variety of random doors. You first walk in to this tiny little nook before you take a louey to enter the actual kitchen.
This above picture is from the other side of the kitchen standing in the door that leads to the laundry area (laundry area pictured below). There's also a little pantry in the other corner. A little hint: that wall is no longer. Nor is the one to the left. Did anyone say island?
Next up, the back room. This looks to have been used as a den. Originally it was a porch, I'm guessing. It's dark. Like really dark. And it has stinky old carpet and a popcorn ceiling.
This room will get a new coat of light paint, scrape and smooth the ceiling, add an overhead fan and light and new flooring.
And we'll get rid of this boob light. I can't stand a boob light!
Next let's take a tour of the bedrooms...my favorite is the master bedroom at the front of the house. It's light, airy and has the cutest fireplace. This room will get new paint, new blinds and a new light fixture.
Then there's the next bedroom which is just across the hall. It will get that icky carpet ripped out and we'll use the pretty hardwoods underneath. Plus a new coat of paint and new blinds.
From that bedroom you can see that it goes in to another little room that I like to call the Nook. I am not exactly sure what this would have been used for originally. A nursery? A play room? An office? It's sandwiched between the second bedroom and a tiny bathroom. It's technically a bedroom since it does have a small closet in the room. I'll be putting a twin bed in this room so someone can have their own space if they want.
There are two bathrooms - the first picture is of the one that's off the Nook and also off the laundry area. Yep, it's a little odd but hey, it's still useful.
It's getting a gut job. There's a shower behind the door, which was just too hard to capture in a photo.
The other bathroom is between bedroom 1 and bedroom 2 and is much more spacious. Sadly, it's not in great condition so it's also getting a gut job. And it's weird. Blue, green, random cabinetry...just weird.
So there's the 10 cent tour! I walk in to houses like this and see so much character. Literally my brain starts to explode with ideas. So much so that I have to go back and digest them all to put together a comprehensive plan. But that's the part that's so fun.
The design plan is done. Construction is well underway. It's going to be a mix of traditional and modern looks using both bright, unexpected colors and more muted gray tones. I can't wait to show it to you!
Ok, gotta go - I got a lot of plates spinning in the air at the moment!

























No comments:
Post a Comment