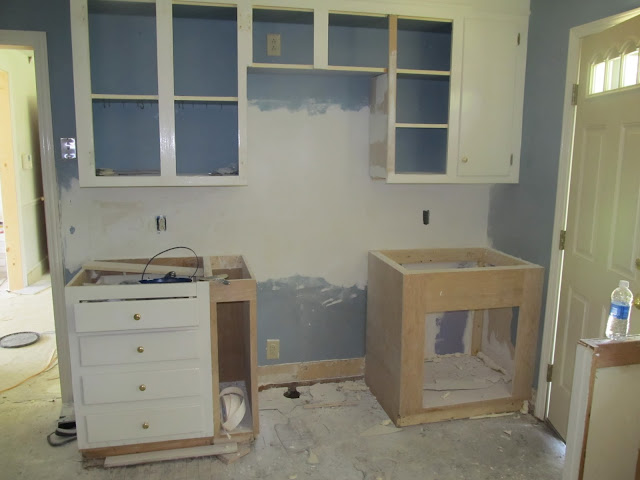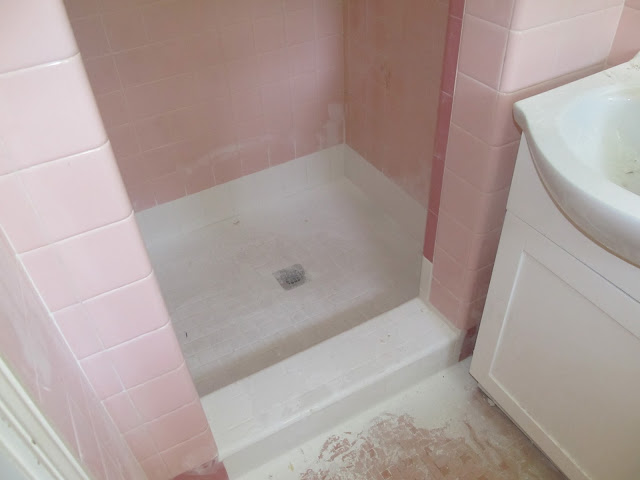The last few weeks have made great progress but for blogging sake, it made sense to wait so you could see a few more dramatic photos. It can be hard to track every little square inch of progress week by week. So without further ado, here's what's been taking place over the last few weeks at Schrallville...
The kitchen cabinets have been built:
In the lower picture, that hole is where the stove will go and above it, the microwave. You'll also notice a little cabinet beside the drawers. I don't know why but I'm so excited to have it for pans and cookie sheets. Maybe it just reminds me of the clever one my grandmother, Gimmer, used to have and it's nostalgic. Either way. Excitement.
We decided to order new cabinet doors to match versus having some made to match the existing 1955 doors that I didn't like. They probably won't be here until literally the day before we move in but it's worth the wait. Our appliances are also ordered but we're waiting on the floors to be refinished before we can install.
Oh and speaking of floors...under six (6!) layers there were hardwood floors in the kitchen. Can I get a HIP HIP HOORAY! Of course there were 1000's of staples in them and you can't see them from the construction dust...but they are there and will be refinished with the rest of the house.
The laundry closet was completed along with the guest
It's hard to tell in the picture but the laundry closet actually has a semi-rounded wall. They still haven't built the shelves but that will come next week. As for the guest closet...seriously it's as wide as I am. Don't bring much stuff if you come to visit.
We also decided last week to have them prime the entire house in ProBlock. This is a great primer that blocks smells and stains at the molecule level. It's going to ensure that any hidden stains won't show through after we paint and it also saves us a step. The trim was all in oil based paint so we would have had to prime and paint. Yuck. Now when we move in we just have to paint everything - no priming. Sweet.
Take a look at how grungy the old trim paint was compared to the bright white primer:
I can't tell you how much brighter things look already just with the primer!
They also replaced the shower floor in the master bath:
They had to replace the drip pan which wasn't dripping but rather raining under the house. To do so they had to rip out the floor. Sort've nice to have a white floor that feels clean-ish. You can tell in the picture they also replaced the vanity already but still need to put in the mirror. Hard to believe we'll be showering in this bathroom in just a few short weeks. Perhaps I should shower the bathroom first. Guh-ross. And yes, that's a plunger in the sink. Don't ask me why.
Daniel may disagree (he's not a visionary) but so far I feel like things have gone fairly smooth. It's stressful, don't get me wrong, but most of that is because we're also juggling a family and full-time jobs. This week we learned our kitchen sink was discontinued so we had to pick another one, change the faucet to match and coordinate the cabinet knobs. But I have to say, in the end, I have loved every second of it.
Daniel has decided I need to change careers and become a contractor and professional stager. Can't say I disagree!
Now it's on to a lot of the smaller detail work before floors can be finished, granite counter tops and sink can be installed and final electrical work can be complete.




































